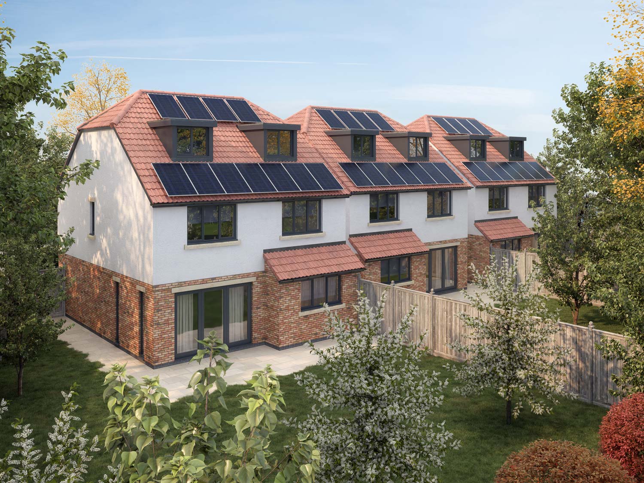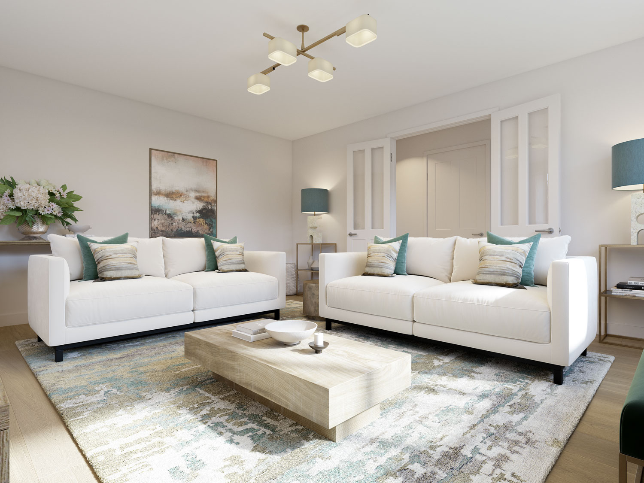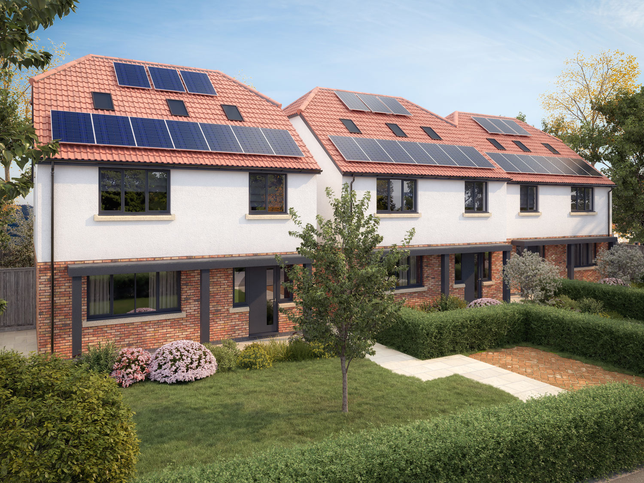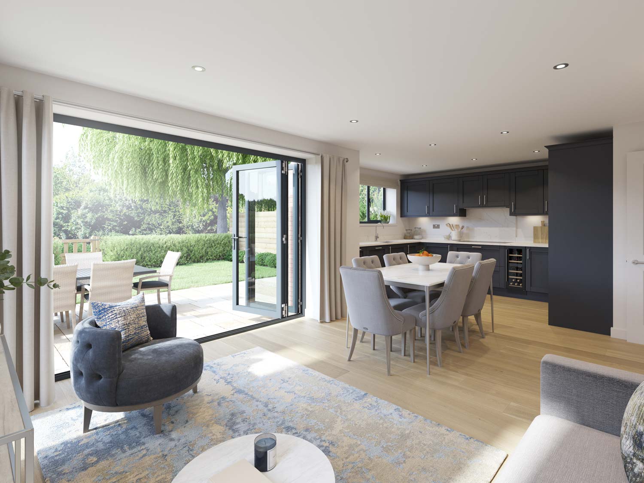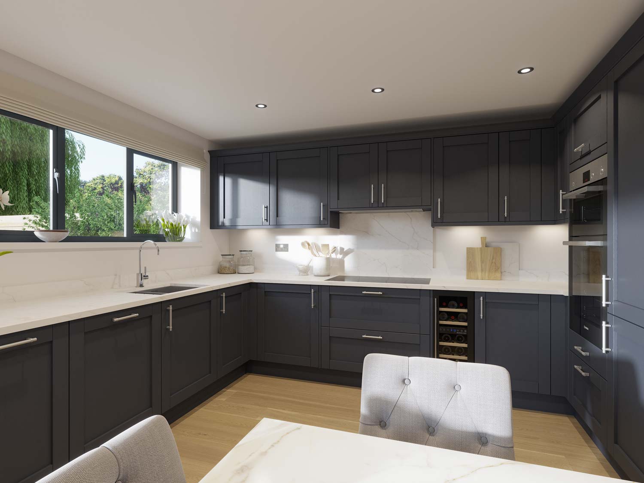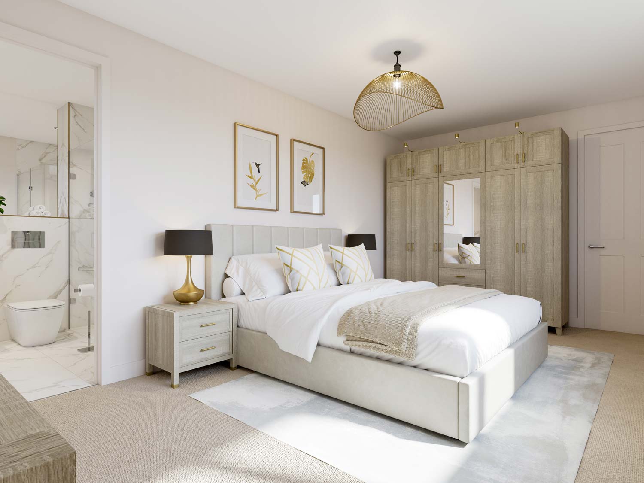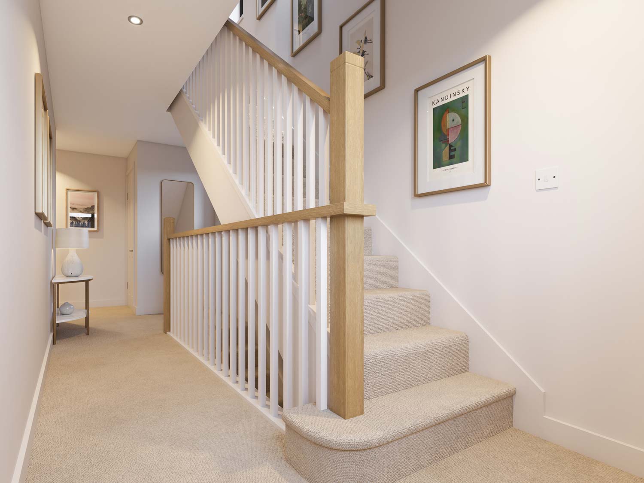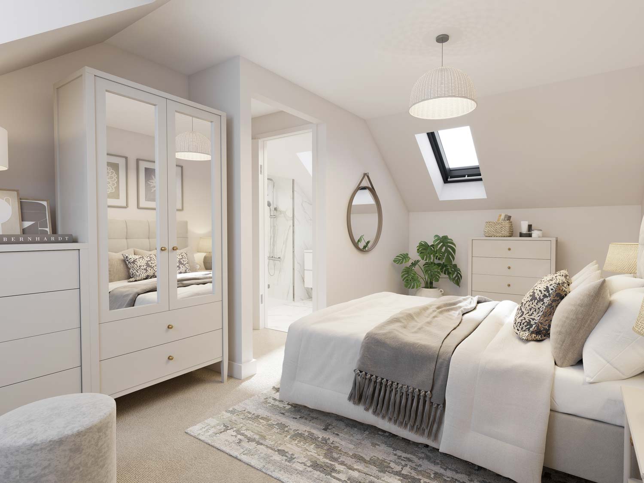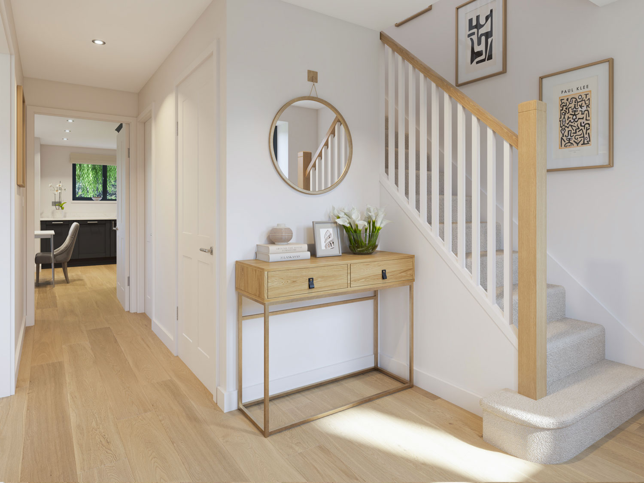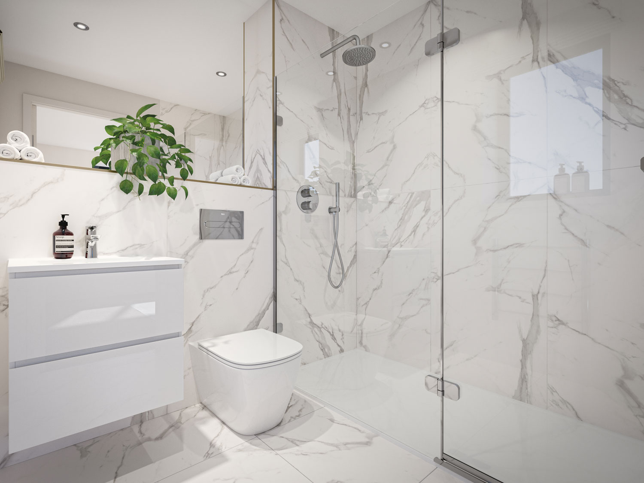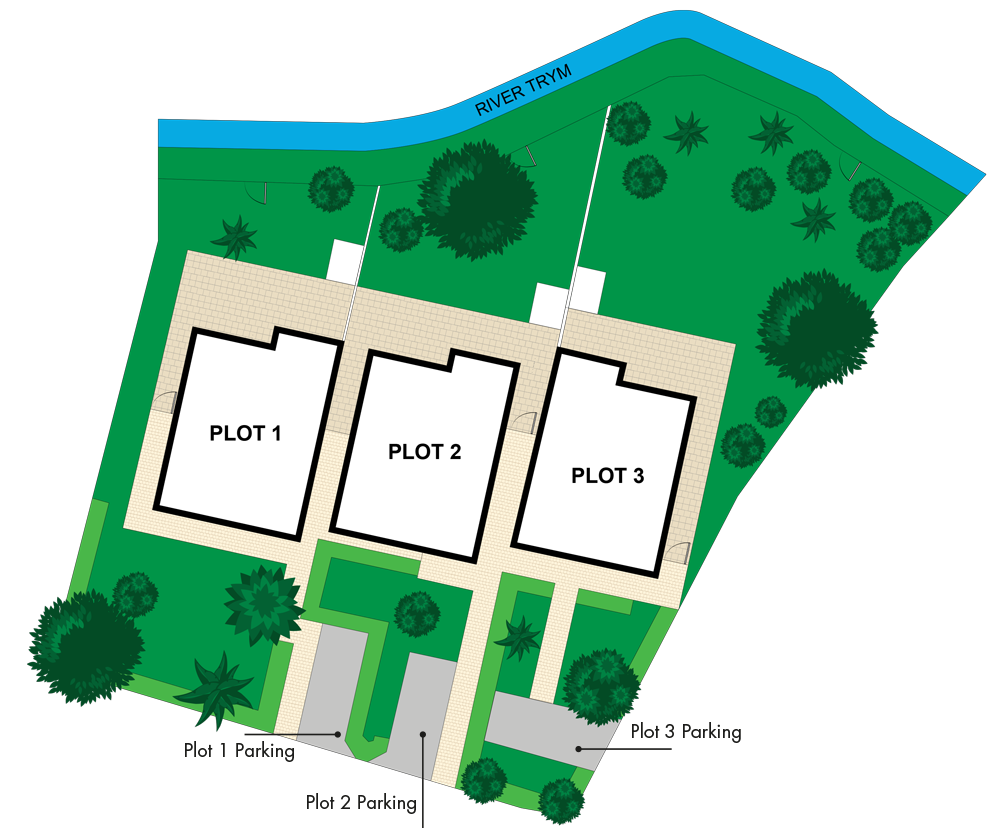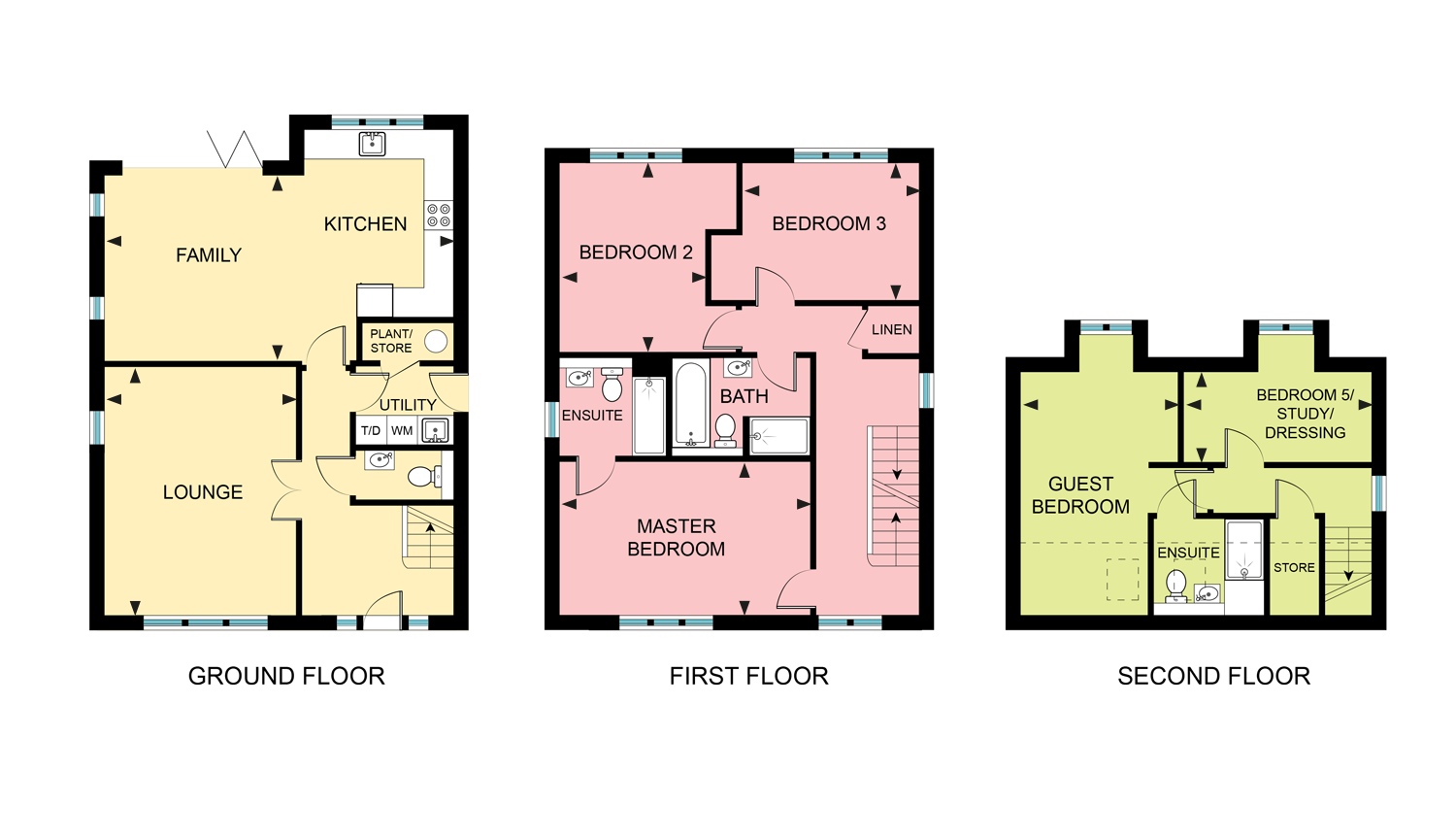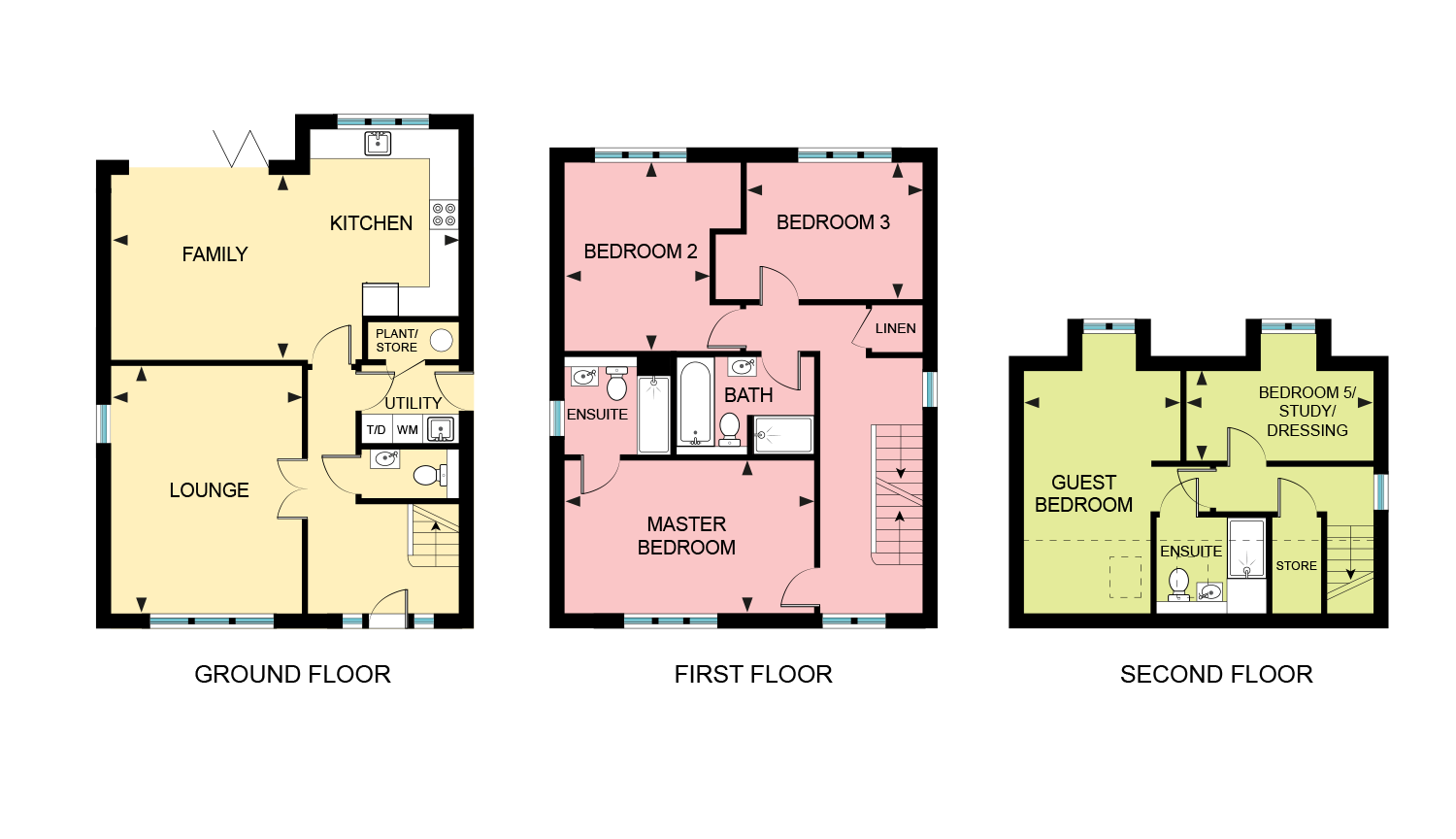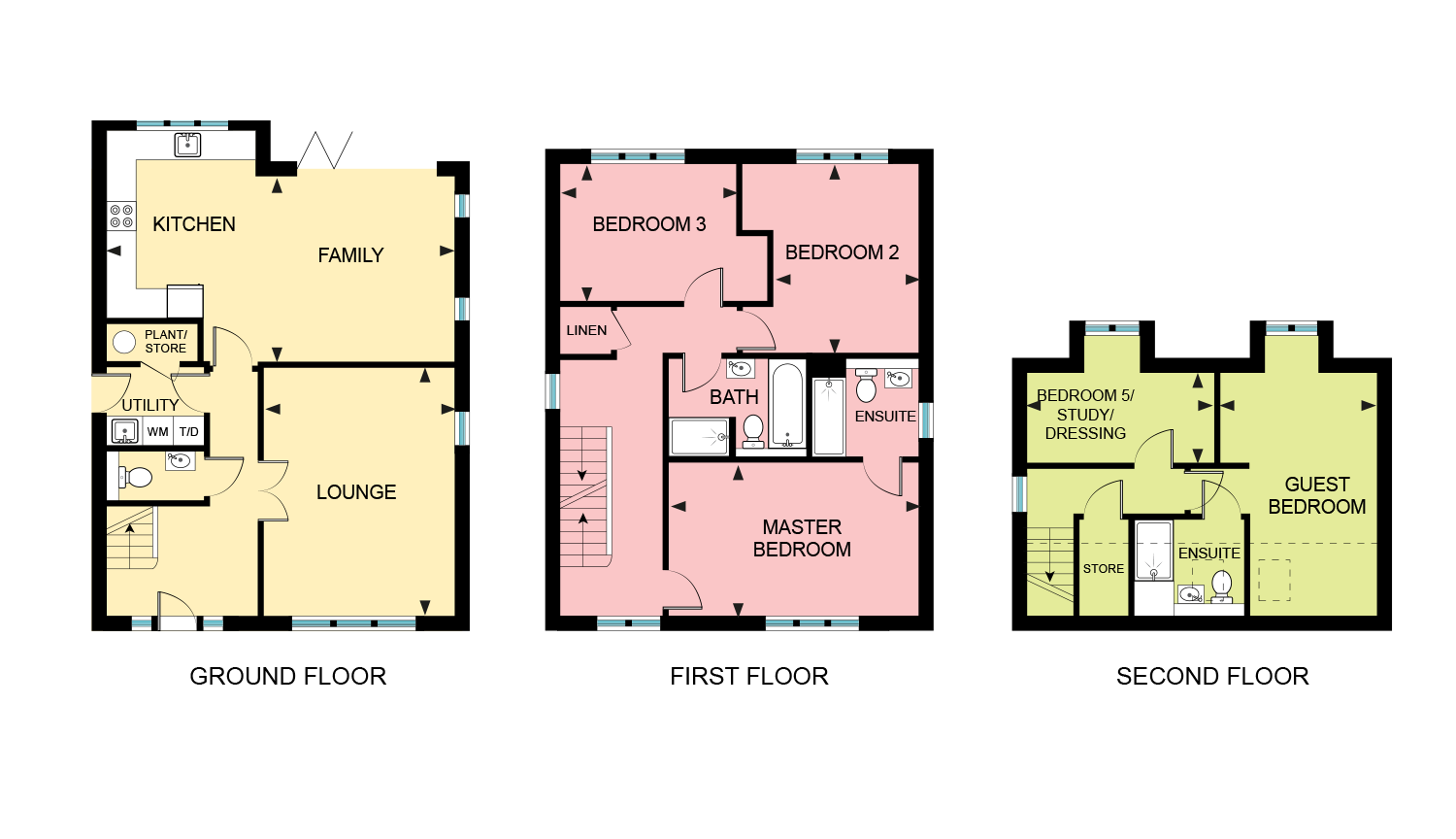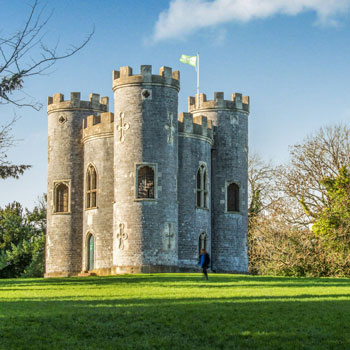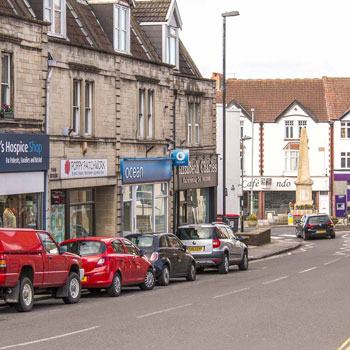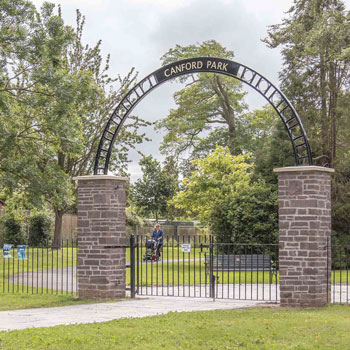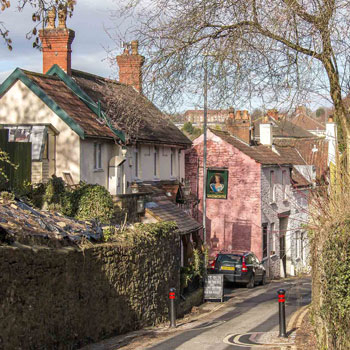Westfield Grove
Nestled in a quiet no through road, yet in the heart of the village of Westbury-on-Trym, you will find Westfield Grove. This exclusive development of just three detached houses sits on a mature leafy plot backing on to the River Trym.
These family homes combine all the features of modern living that any family would want including contemporary kitchens with integrated Neff appliances and quartz worktops, underfloor heating to the engineered oak living areas downstairs, bi-fold doors opening onto leafy rear gardens from the living/dining room and four double bedrooms, two of which are ensuite. A further room on the top floor could be used as a dressing room to the bedroom, a study room or even a nursery/5th bedroom.

